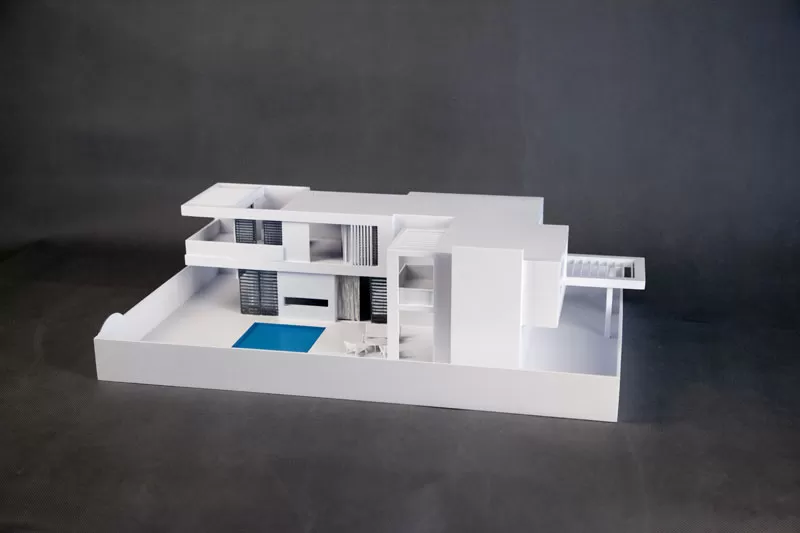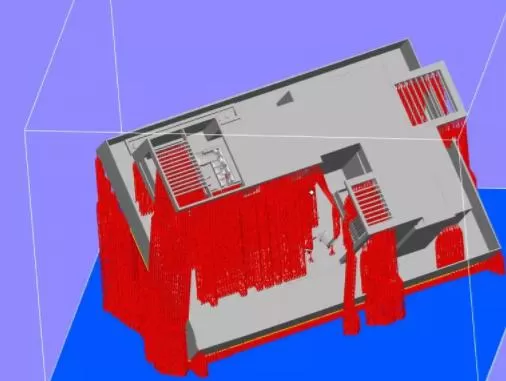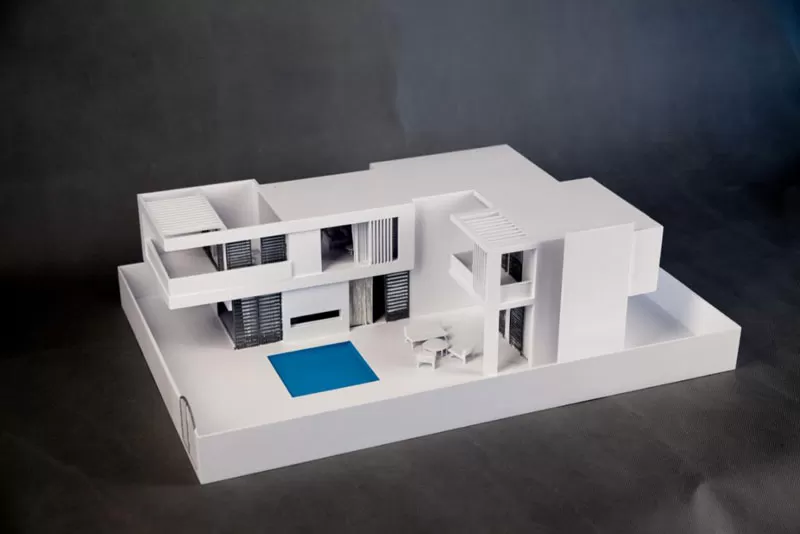- Konu Başlıkları
- Project Background
- Production Process
One of the sectors where 3D printing technologies are used the most is architecture. Since modeling is important in construction and architecture, 3D printers are frequently included in projects. 3D printing, which provides a live image of the architectural drawing, is quite functional for seeing the features of the structure, reviewing and revising the project. If we take a closer look at the architectural villa modeling process made with 3D printing:

Project Background
3D printing technologies are important because they offer advantages to architects in building complex and dynamic designs. 3D printing and SLA technologies are used for this purpose in architectural model designs. The details of the project, the size and features of the structure affect the material selection, printing technology and duration. First, decisions are made in these stages and production is fully prepared.


Production Process
While making a 3D printing architectural villa model;
1. The designer creates a scaled building model through 3D software and exports the data in STL format.
2. The file is transferred to the software for disassembly.
3. The 3D files are processed with the printer and the parts are printed.

4. After the parts come out of the printer, polishing, painting and coloring are done.


5. The 3D villa is ready and presented.





3D printing allows the architectural model to be obtained quickly and at low cost. It makes it possible to produce high-quality prototypes in the architectural field with its production volume, detail presentation and material savings. As Erlas Global, we also provide 3D printing architectural modeling and 3D prototype services. Contact us for your 3D architectural model projects.

